Grenfell Tower Memorial Commission: International Design Team Selection Process – Phase 1 Design Brief
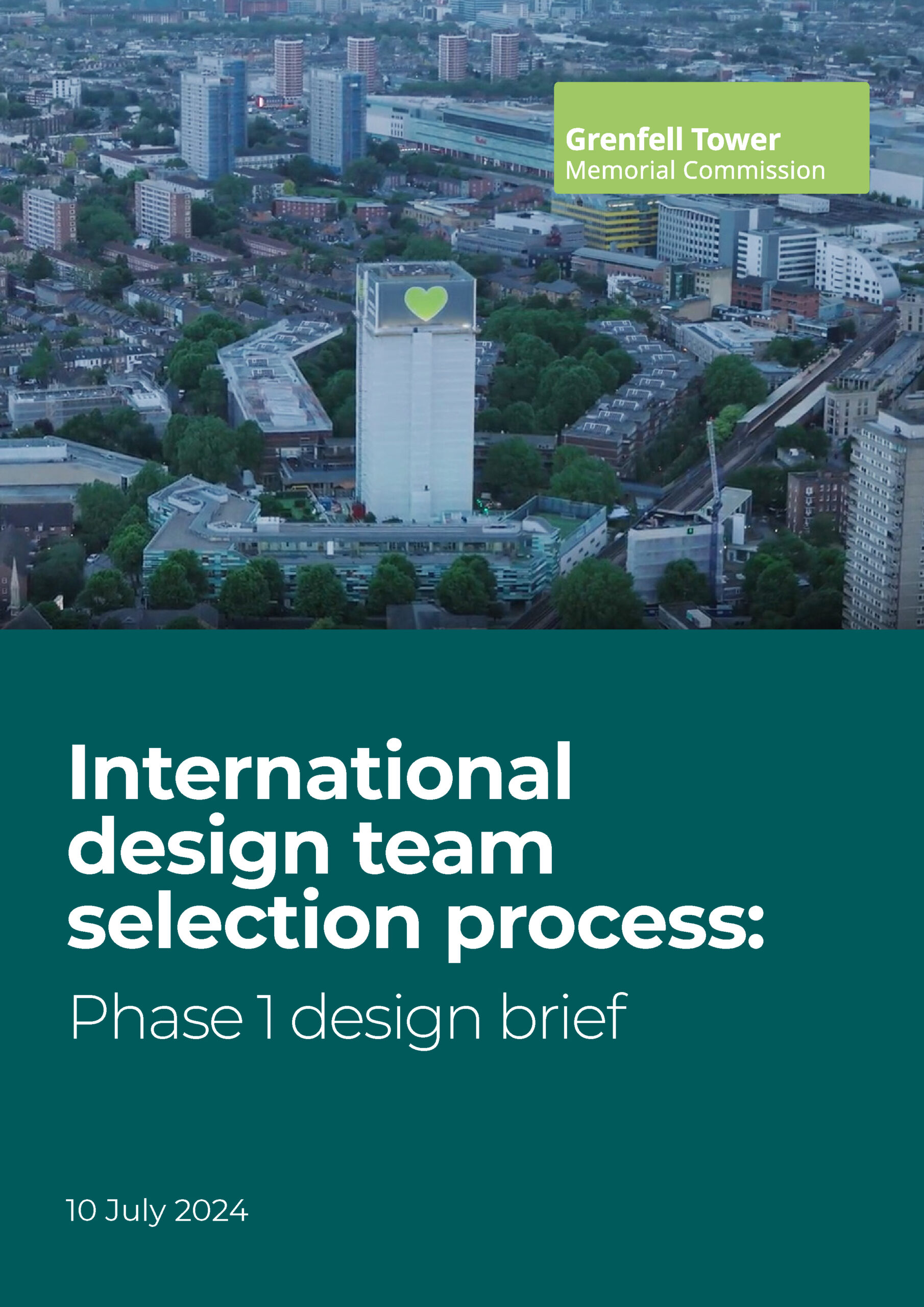
Grenfell Tower Memorial Commission
International Design Team
Selection Process:
Phase 1 Design Brief
10 July 2024
Contents
- Introducing the selection process
- The vision for the memorial
- The memorial site and surrounding area
- The Grenfell community
- Guiding design principles
- Your design team
- Appendices
- Appendix A1: Memorial site base plan
- Appendix A2: Memorial site aerial photograph
- Appendix A3: Site photos
This design brief must also be read alongside:
Standard Selection Questionnaire (SSQ)
High-Level Descriptive Document (HDD)
An introductory letter from the Grenfell Tower Memorial Commission
Publishing this design brief signifies the launch of the process to find and appoint a specialist, considerate and community-focused memorial design team. This is a significant step in our journey to create a fitting memorial to remember those who lost their lives in, and those whose lives were forever changed by, the devastating Grenfell Tower fire. We are committed to guiding the process on behalf of the Grenfell community to create a significant, reflective and impactful memorial. The memorial will mark the tragic events of 14 June 2017 and express the love we have for those we have lost and will remember forever.
We know this will be difficult to achieve as the tragedy has stirred many complex and painful emotions. At this phase, we are not expecting this process will select a fixed or final design proposal. It is crucial to find a team with the best people who can adopt a sensitive and inspiring design approach, and work with the Grenfell community to develop an early concept for the memorial.
In May 2022 and November 2023, we published our first and second reports Remembering Grenfell: our journey so far [1] and Remembering Grenfell: Recommendations and next steps to a memorial [2]. Our reports described the work that we have carried out with the Grenfell community so far in setting the context to the memorial. They included the community’s vision for the memorial, its future management and the ongoing process of remembering what our community has lost, both on and beyond the site of Grenfell Tower. ‘More than 2,000 people, many of whom were closely affected by the tragedy, gave us their views about the future memorial; with some people speaking to us more than once. Our reports describe many of the hopes and aspirations that we and other parts of the Grenfell community have for the memorial, what could be included and how this place should feel in the future. This design brief has been written very much in line with these reports and builds on initial ideas that individuals across the Grenfell community have shared with us.
The decision about the future of Grenfell Tower is one for the government, but equally we know that Grenfell Tower cannot remain forever in its current form. We await much-needed further clarity about the Tower, and the timelines for a decision by the government. As we wait until this has been resolved we are keen to proceed with this selection process so that we have a design team in place when the decision on the Tower has been made. We understand that this is a challenge but with assured support from the secretariat for the Commission we trust that participants in this selection process will have the expertise and creativity to work through this particular challenge to deliver a fitting memorial for Grenfell.
Whether you are from London, across the United Kingdom or based overseas, we would like to encourage you to consider building a team and submit an initial expression of interest. We would like you to describe your motivation for submitting your expression of interest to design a respectful, bold and lasting memorial to remember those who lost their lives through the Grenfell Tower tragedy. We thank you for taking the time to read this document and hope you feel honoured and inspired to submit an initial proposal for this highly significant and sensitive design commission.
Signed: Adel Chaoui, Hanan Wahabi, Hassan Awadh Hassan, Nabil Choucair, Sandra Ruiz, Abe Abebe,
Hanan Cherbika, Mohammed Rasoul, Andrea Newton, Susan Al-Safadi
Grenfell Tower Memorial Commission community representatives
Thelma Stober DL, Lord Paul Boateng CVO
Grenfell Tower Memorial Commission co-chairs
Opening statement
On the night of Wednesday 14 June 2017, a fire broke out within Grenfell Tower on the Lancaster West Estate in North Kensington. Having taken hold, it spread rapidly throughout the building and to the top of the 23 floor[3], tragically taking the lives of 72 people and devastating the structure of the building. Much has been witnessed, reported and written about this disaster, the effect it has had on countless lives and the impact it has had on the surrounding neighbourhoods and communities. At the heart of this international design team selection process is a desire to acknowledge the catastrophic events of the fire and remember the lives of those loved and lost. Through the power of design, there is a collective wish to create a place where people can gather to reflect on the tragedy, gain strength, and honour the memories of those who lost their lives.
In writing this design brief, words have been carefully chosen. An effort has been made to be as clear as possible about who and what are referred to in the language that is used within the Commission’s previous reports and within this document. For example, there is specific mention of the Grenfell community, meaning the bereaved families, survivors, Lancaster West Estate residents and the immediate community who live near Grenfell Tower. At times the use of ‘Grenfell’ on its own serves as shorthand for the tragedy and marks the memory of it. This word is used on a regular basis. It is understood that this language might not be what everyone would choose, but efforts have been made to be as sensitive and clear as possible.
As a mark of respect to those who have been affected by the tragedy, the Commission, their advisors and members of the Grenfell community should not be directly approached or solicited for information as this could lead to disqualification from the design team selection process.
The selection process is being managed and administered by RIBA[4] Competitions on behalf of the Commission and the Grenfell community. Organisations can register to participate in the selection process, first by registering on the procurement portal being used. You can access this by going to: www.grenfelltowermemorial.co.uk/design
1. Introducing the selection process
This is the phase 1 design brief for the Grenfell Tower Memorial Commission’s design team selection process. This invites design teams wishing to prepare a carefully considered submission that describes their motivation for participating, their ability to work in partnership with the Grenfell community, delivery and completion of project examples and overall experience and balance of the design team.
Phase 2 invites up to five shortlisted teams to refine their preliminary designs using insights from the Grenfell community. Teams will visualise elements of their proposals that are relevant with or without the Tower in place, the focus being to select the right design team rather than to finalise a specific memorial design.
The brief describes the guiding design principles for the memorial and the selection process. It explains how to prepare an initial submission and how teams and proposals will be shortlisted for the second phase.
This selection process is being led by the Grenfell Tower Memorial Commission (the Commission) on behalf of the Grenfell community. The process will ensure the Grenfell community are closely involved in the selection process and have an opportunity to engage and have active discussions with the shortlisted teams during phase 2 of the design team selection process and subsequent detailed design stages. This will ensure that the emerging design ideas are developed collaboratively with the Commission and the Grenfell community and those who have been affected by the fire and its aftermath.
The Commission was set up to work on behalf of the Grenfell community to help guide the decision-making process and provide options for the long-term future of the site. The Commission includes ten community representatives: half are bereaved family members, three represent survivors of the fire, and two have been living on the Lancaster West Estate for many years. There are also two co-chairs. The Commission brings a range of skills, experience and perspectives to their work and as volunteers they must fit this work around their other activities and family commitments. Further details of their organisation and Terms of Reference are available on the Grenfell Tower Memorial Commission website[5].
The Memorial Commission will lead the selection process on behalf of the Grenfell community and their work is supported by independent design advisors and technical experts. The Commission will work to support the development of the early design concept, through to detailed design proposals and construction. The government will support the Commission as the Contracting Client to develop, complete and open the memorial. The selection process will be run over two phases and will then be followed by a phase of design development working with the Grenfell community followed by a planning application and then the construction of the memorial.
This phase 1 design brief sets out the Grenfell community’s initial vision for the memorial and describes the site, its context and physical constraints. This brief also provides some more detail on how organisations should consider working with the organisations and individuals that make up the diverse local community. It explains the initial guiding design principles for the memorial, how to think about the structure of a design team, and what needs to be included in submissions. It provides the key dates and deadlines for the selection process and the criteria that will be used to assess each submission. A set of terms and conditions has been included that will need to be followed by everyone who enters this selection process. A more detailed phase 2 design brief will then be given to those teams that are invited to take part in the second phase of the selection process.
All teams that have been shortlisted to participate in phase 2 will be given an honorarium of £20,000 (+VAT) as a contribution towards the time that will be required for preparing the more detailed submission. This will be payable at the end of the selection process having participated fully in the process and on receipt of a full and compliant submission. Further details on payment of the honorarium will be provided in the phase 2 design brief.
In summary, the design process will include:
Phase 1: Shortlisting teams
Teams are asked to submit the following:
- Motivation for participating in this selection process
- Ability to work in partnership with the Grenfell community
- Overall experience and balance of the design team
Result: Up to five teams are shortlisted
Phase 2: Choosing a team and initial design approach:
Shortlisted teams are asked to develop the following:
- Confirming or adapting the design team
- Explain how the Grenfell community will be involved
- Initial design approach, concept and visual representations of what a part of the memorial could look like if the proposal proceeds to detailed design.
Result: One team is chosen to develop the design of the Grenfell Tower memorial
After the selection process
The selected team will be involved in the following:
- Developing the design with the Grenfell community
- Preparing detailed drawings and submitting a planning application
- Assisting in the selection of appropriate contractors to build the memorial
The selected team may be involved in the following:
- Assisting with overseeing the construction of the memorial alongside the appointed technical advisors
- Considering the design implications for the long term management strategy and arrangements for the site.
Design teams will need to establish a flexible and collaborative approach to design development in the initial stages of the project and programme prior to a decision being made on the future of the Tower. During and after the decision-making process on the future of the Tower, support will be provided by the Commission’s secretariat and the wider project team.
HM Government (HMG) is supporting the work of the Commission through a dedicated secretariat team, alongside project management, commercial support and policy advice from the relevant government departments. The government will be the contracting authority for the design and construction of the memorial.
2. The vision for the memorial
The vision for the Grenfell Tower memorial is to create a sensitive and fitting place that will serve as a permanent way to remember those who have lost their lives and those who have been affected by the tragedy. Proposed approaches for the memorial should reflect and develop this vision that has been shaped collaboratively by the Grenfell community. The process of building the vision is described in further detail in the first report Remembering Grenfell: our journey so far (published in May 2022) and further detail is provided in the latest report Remembering Grenfell: Recommendations and next steps to a memorial (published in November 2023).
Emerging themes for the memorial
The aspirations of the Grenfell community directly informed the emerging themes that underpin the vision and will be vital to guiding the memorial’s design approach; they consist of the following:
- Peaceful and reflective
- Respectful and remembrance
- Hope and positive
- Community and love.
Design teams are asked to use these four themes to directly shape the design and atmosphere of the Grenfell memorial. Particular attention should be given to ‘peaceful and reflective’ and ‘respectful and remembrance’, as these were the most prominent themes that emerged from the early and continuing engagement with the Grenfell community. They are the heart of this vision statement and the foundation upon which the Grenfell memorial will stand.
Initial vision statement for the memorial site
The Grenfell Tower memorial vision statement paints an inspiring vision of the memorial’s future, helping to guide not just its physical appearance but the profound emotions it should evoke. It should form the foundation for a memorial that not only commemorates but also uplifts.
The Grenfell memorial will be at its heart a peaceful place. It will provide a space for reflection and remembrance of those that lost their lives, of why this tragedy happened and the need for justice.
The memorial will reflect the Grenfell community and the love within it, evoking a sense of hope and positivity that remembers the past and looks forward to the future.
It will be a place for bereaved, survivors and members of the local community to come together.
A respectful, bold and lasting memorial that honours those that lost their lives and their families, the survivors of the fire and members of the local community.
What the memorial needs to achieve
Three key aims have been established for the memorial and its setting:
- A bold memorial – to create more than a simple place of commemoration. It is envisioned that the design is both exceptional and heartfelt, a poignant reminder and powerful homage to those at the heart of the tragedy.
- A fitting memorial – the memorial will resonate deeply with the Grenfell community, encapsulating their need to memorialise and cherish a multitude of memories of those lost. It will also enhance and reflect the vibrant, culturally rich neighbourhood within which it sits. A source of incredible strength and inspiration.
- A lasting memorial – proposed designs, materiality and structures should be robust, durable, and sustainable. It should be permanent to ensure that the tragedy and the lives lost are never forgotten and clearly expressed to future generations.
Guiding design principles for the memorial are built upon these ambitions, which are described in Section 5 of this brief.
3. The memorial site and surrounding area
The Grenfell Tower memorial site is an integral and distinctive part of the mixed urban fabric of inner west London. It is part of a primarily residential district that is intersected by a prominent network of roads and railways. This includes the elevated A40 Westway and A3220 West Cross Route interchange and the Hammersmith & City and Circle Tube lines. Latimer Road Station is just to the west of the site and provides a close connection to the Underground system and central London.
The site
The land that has been designated for the memorial itself is defined by a project boundary illustrated in Diagram 1 which is approximately 3,400 square meters or 0.34 hectares in size. The site is surrounded by a variety of open landscape and public realm spaces that will provide the setting to the memorial and key points of access. At present the designated site and much of its immediate surroundings are securely enclosed by hoardings and fencing as the area is currently being used for maintenance and management activities, equipment storage, servicing and staff accommodation.
The site is within the Royal Borough of Kensington and Chelsea and located close to the centre of the Notting Dale Ward. This is a dense, distinctive, multicultural and multi-faith neighbourhood that is estimated to have around 9,900 residents (2023). It is a ward that has some pressing social, economic and health inequalities when compared to other districts in the borough and for London generally. A variety of statistics for the Notting Dale Ward are available on the London Data Store[6] and the Ward Profile[7] that is published by the borough.
Grenfell Tower and basement
The Tower has been a west London landmark since its construction was completed in 1974, and now enclosed in a protective covering serves as a prominent visual reminder of the tragedy. The Tower has immense significance for the Grenfell community. The building has been extensively damaged by the effects of the fire and its structure has had to be reinforced by an internal supporting steel framework of props. Everyone agrees that if the Tower comes down, it should be dismantled with care and respect, and in a way that honours those whose lives were lost. The Commission is not responsible for decisions around its future, as this is a matter for government who are holding their own separate conversations with the community on this. The final outcome on the status of Grenfell Tower will be taken by the government. Prior to this decision, design teams will need to maintain a flexible approach to design.
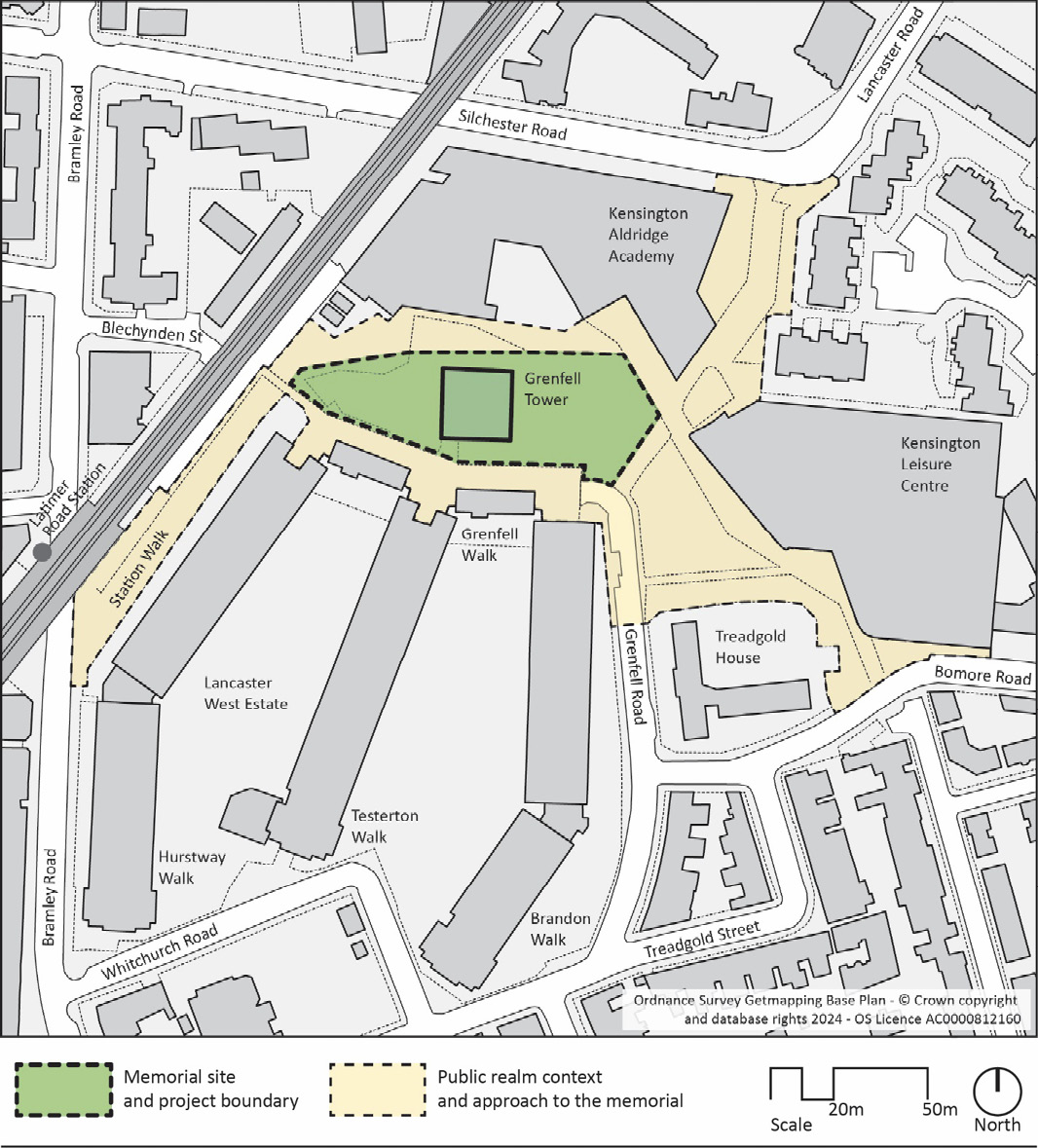
Appendix A1: Memorial site base plan
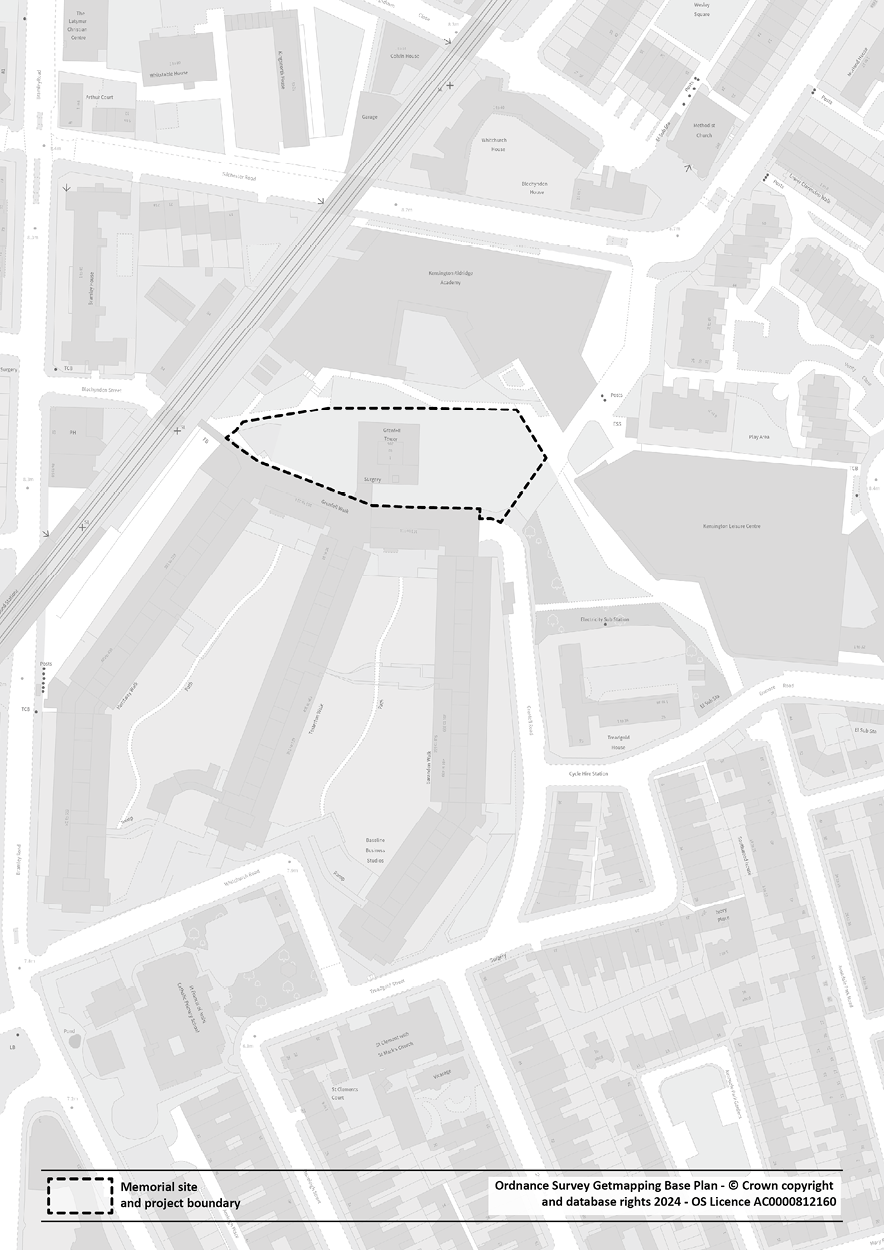
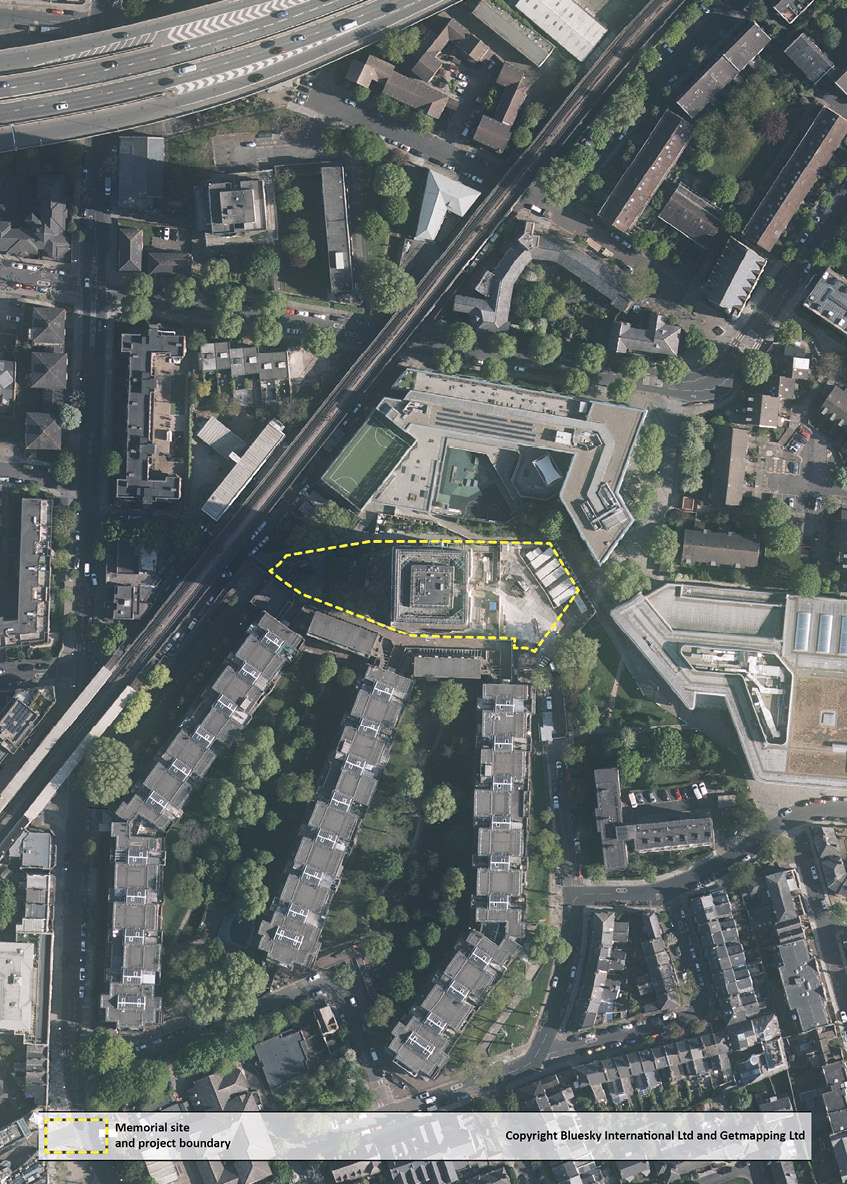
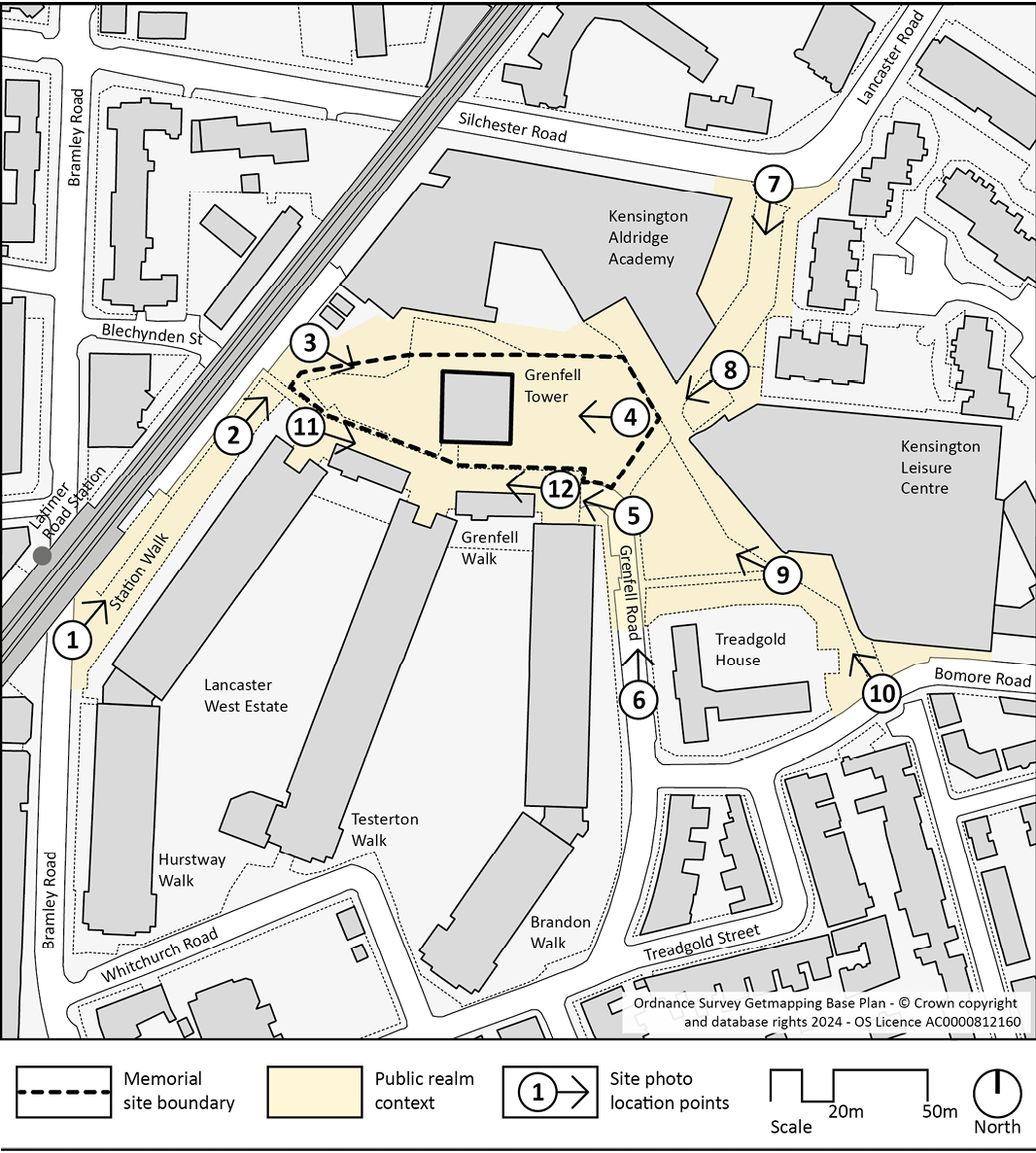
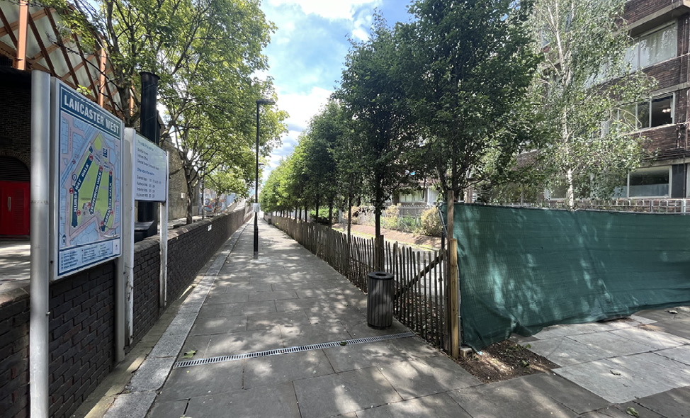
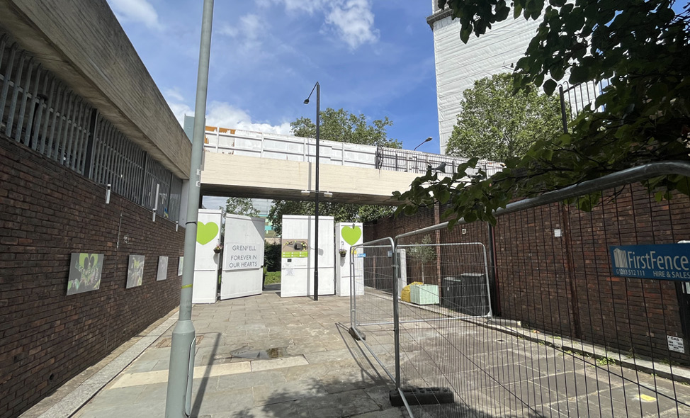
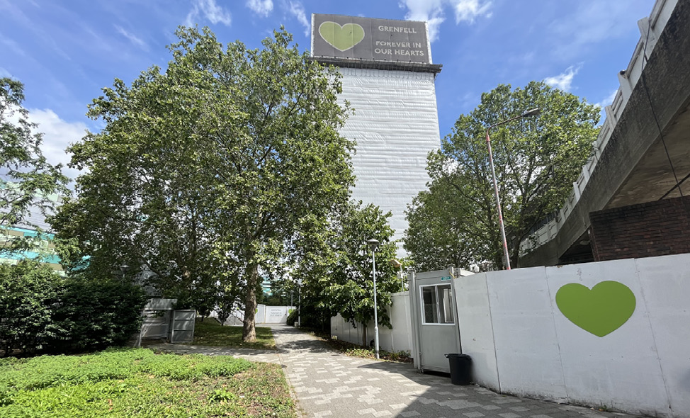
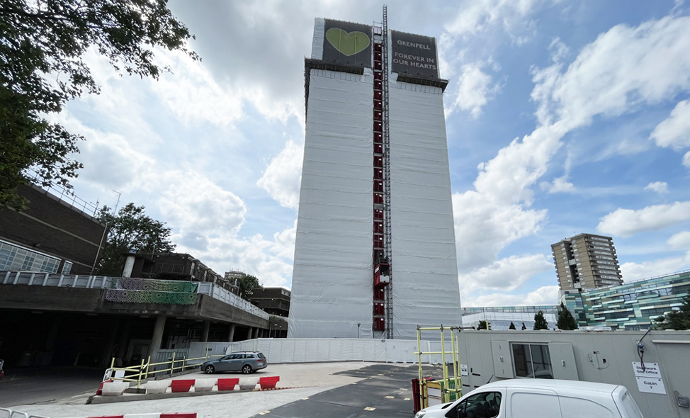
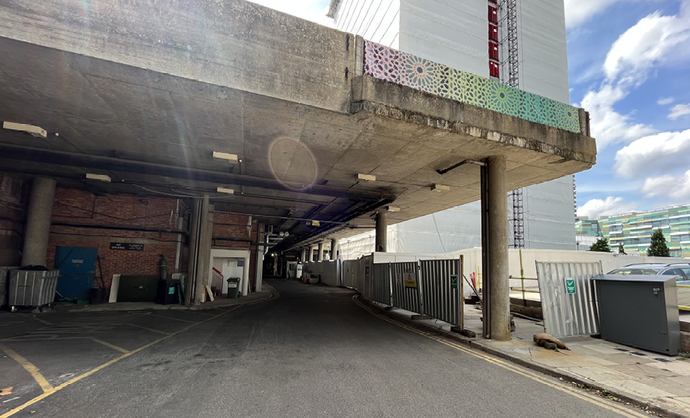
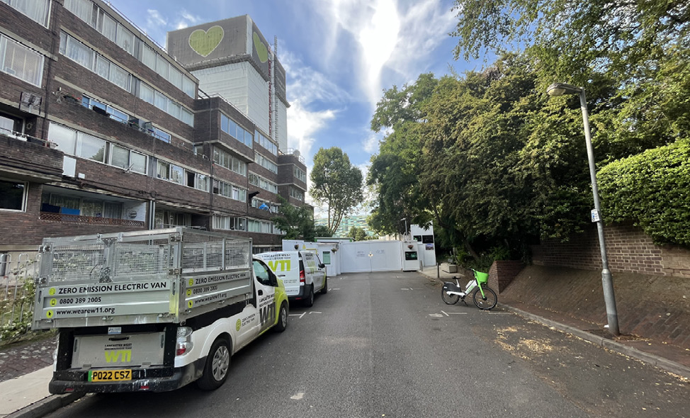
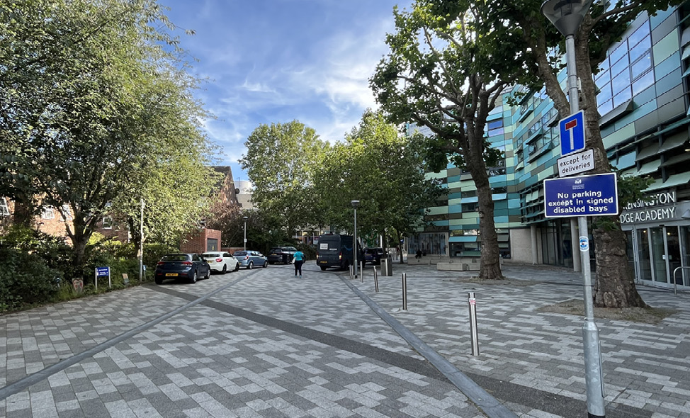
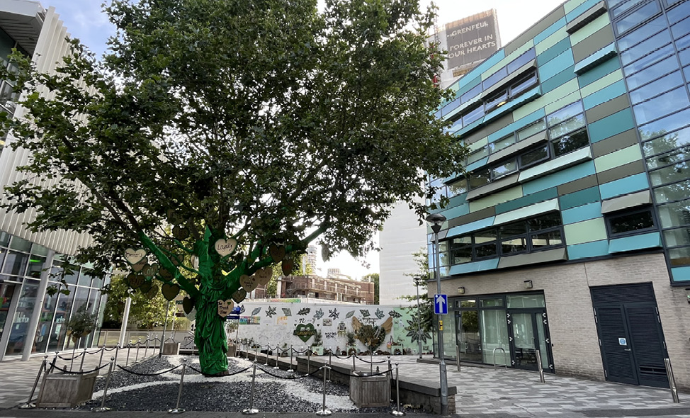
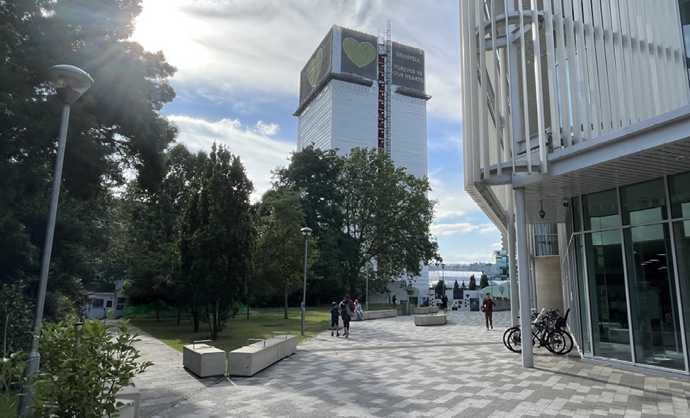
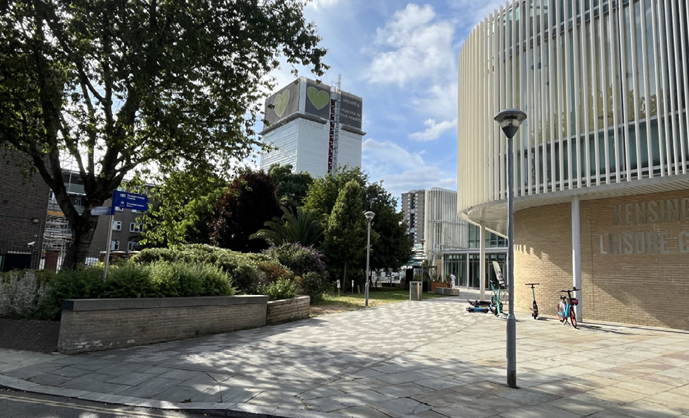
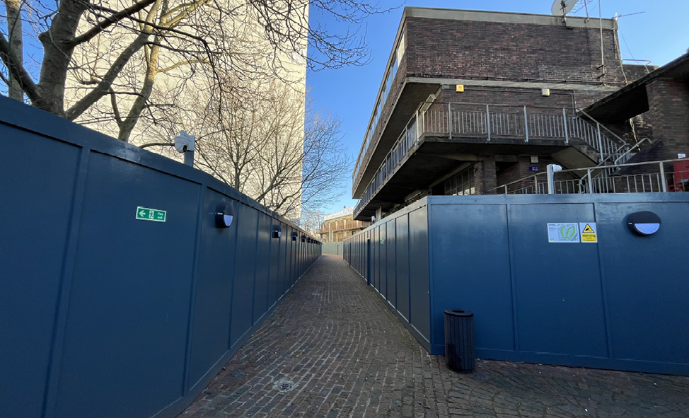
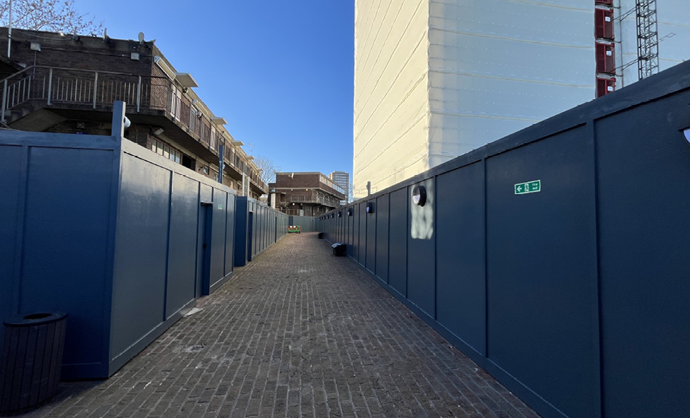
Footnotes
1) Remembering Grenfell: our journey so far (May 2022) www.grenfelltowermemorial.co.uk/remembering-grenfell
2) Remembering Grenfell: Recommendations and next steps to a memorial (November 2023) www.grenfelltowermemorial.co.uk/report2023
3) Grenfell Tower comprises a ground floor, 23 numbered floors and a plant room at the top of the building. Some technical reports state the building has 25 storeys, including the ground floor and the plant room at the top of the building (See paragraph 3.4 for a further description of the Tower).
4) The Royal Institute of British Architects (RIBA)
5) Grenfell Tower Memorial Commission Terms of Reference www.grenfelltowermemorial.co.uk/terms-reference
6) The London Data Store, Mayor of London (2023) – data.london.gov.uk/dataset/ward-profiles-and-atlas
7) Notting Dale Ward Profile, Royal Borough of Kensington and Chelsea (2014) – www.rbkc.gov.uk/pdf/Notting%20Daledata.pdf
